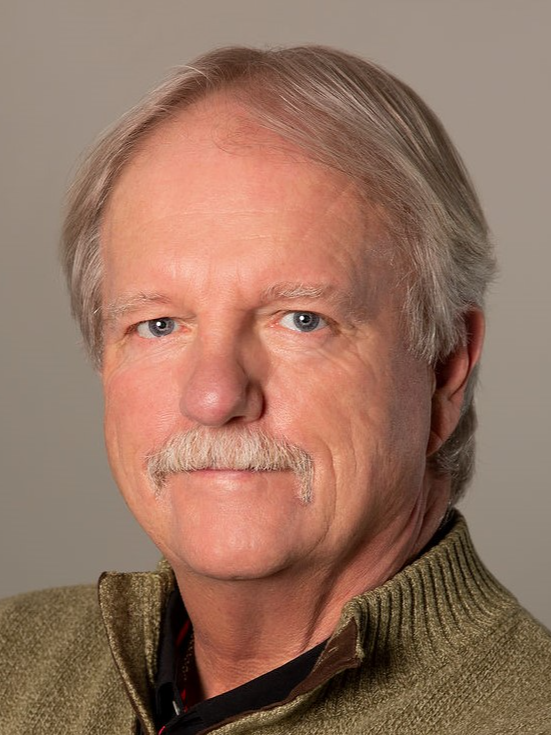Listings
All fields with an asterisk (*) are mandatory.
Invalid email address.
The security code entered does not match.

For Lease

For Lease
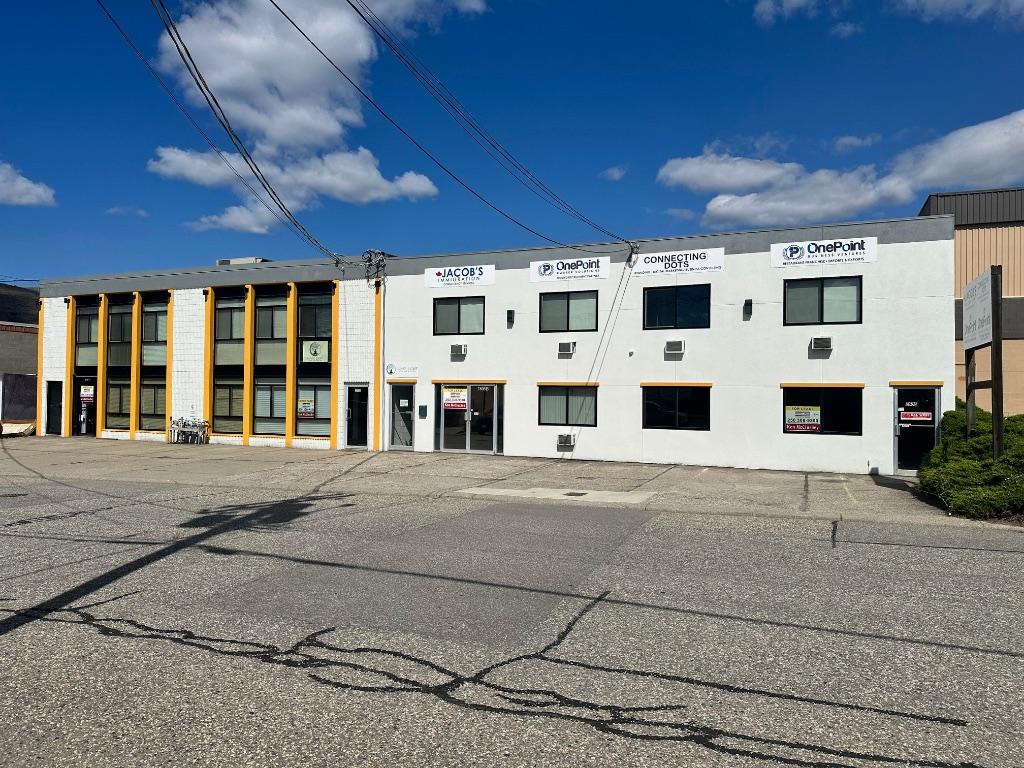
For Lease
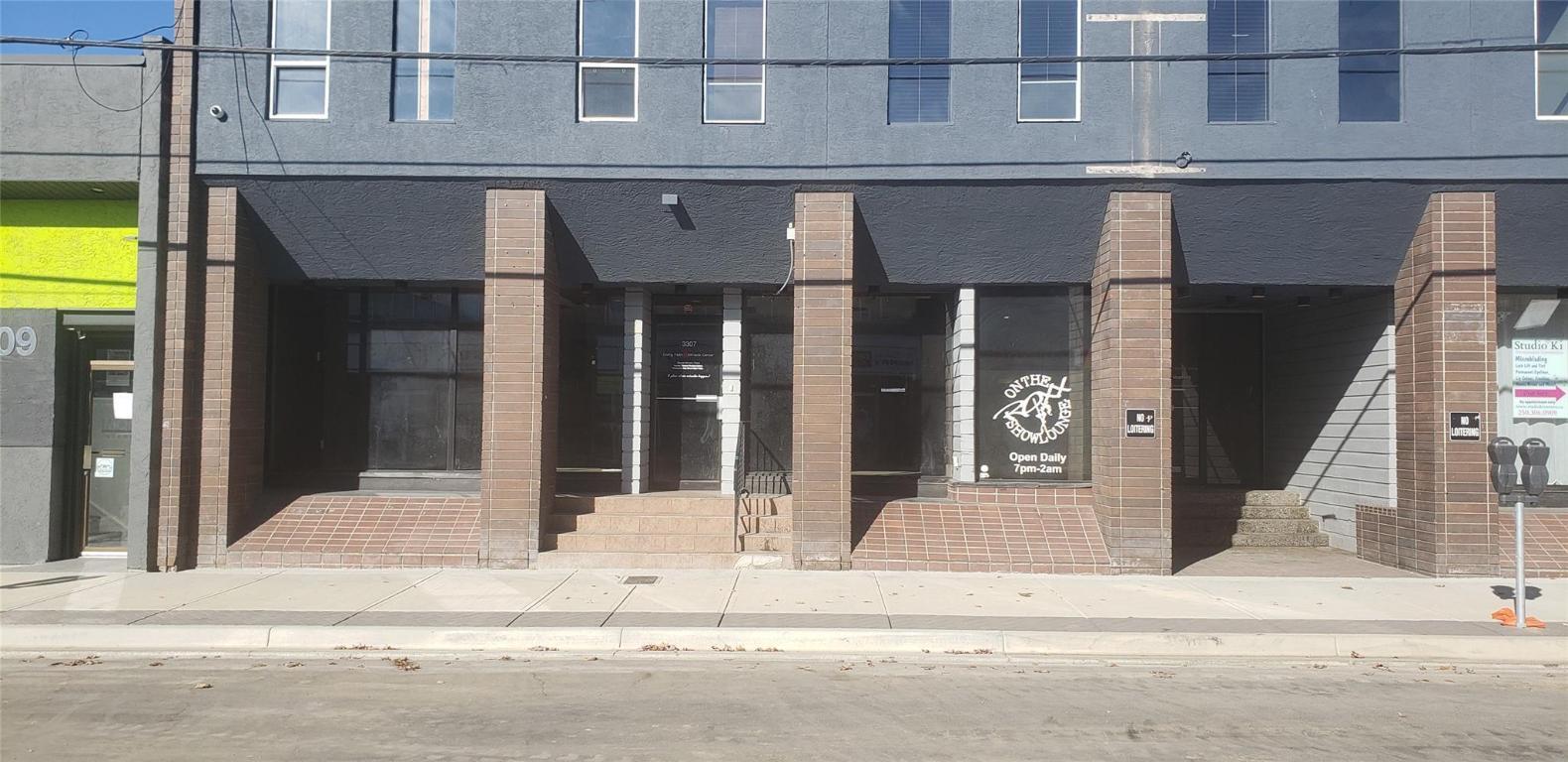
For Lease

For Lease

For Lease
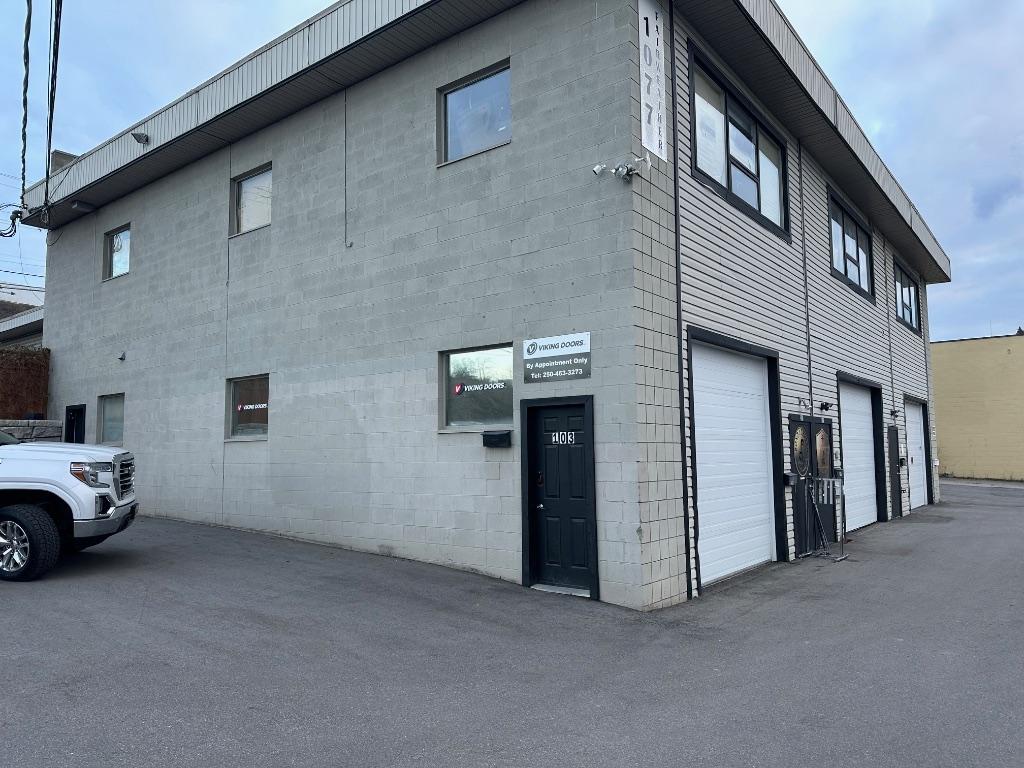
For Lease
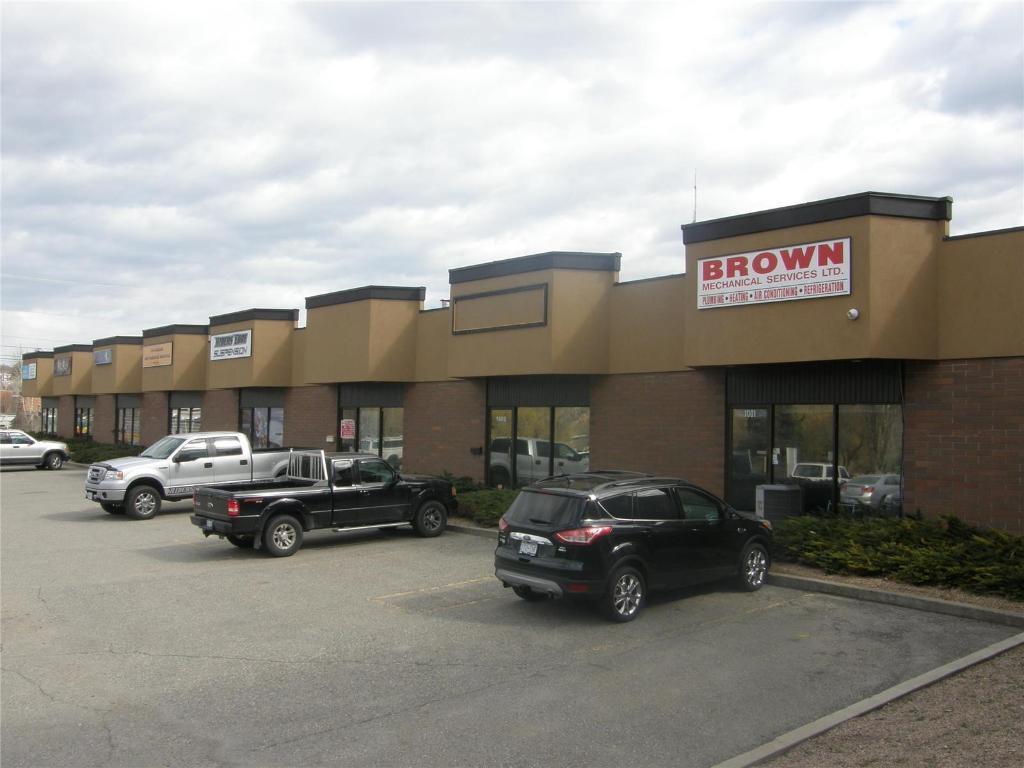
For Lease
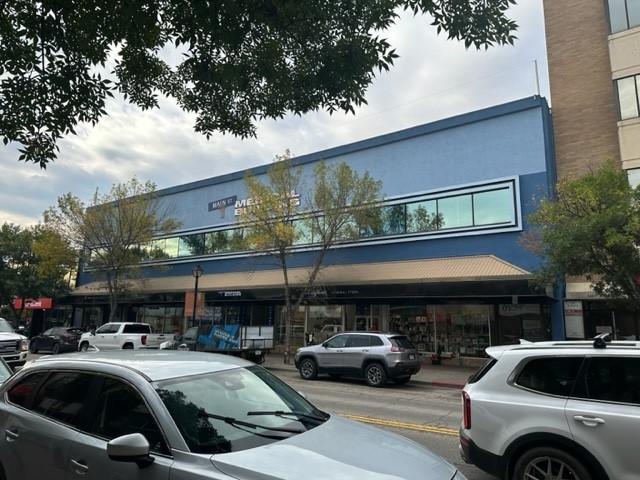
For Lease

For Sale

For Sale

